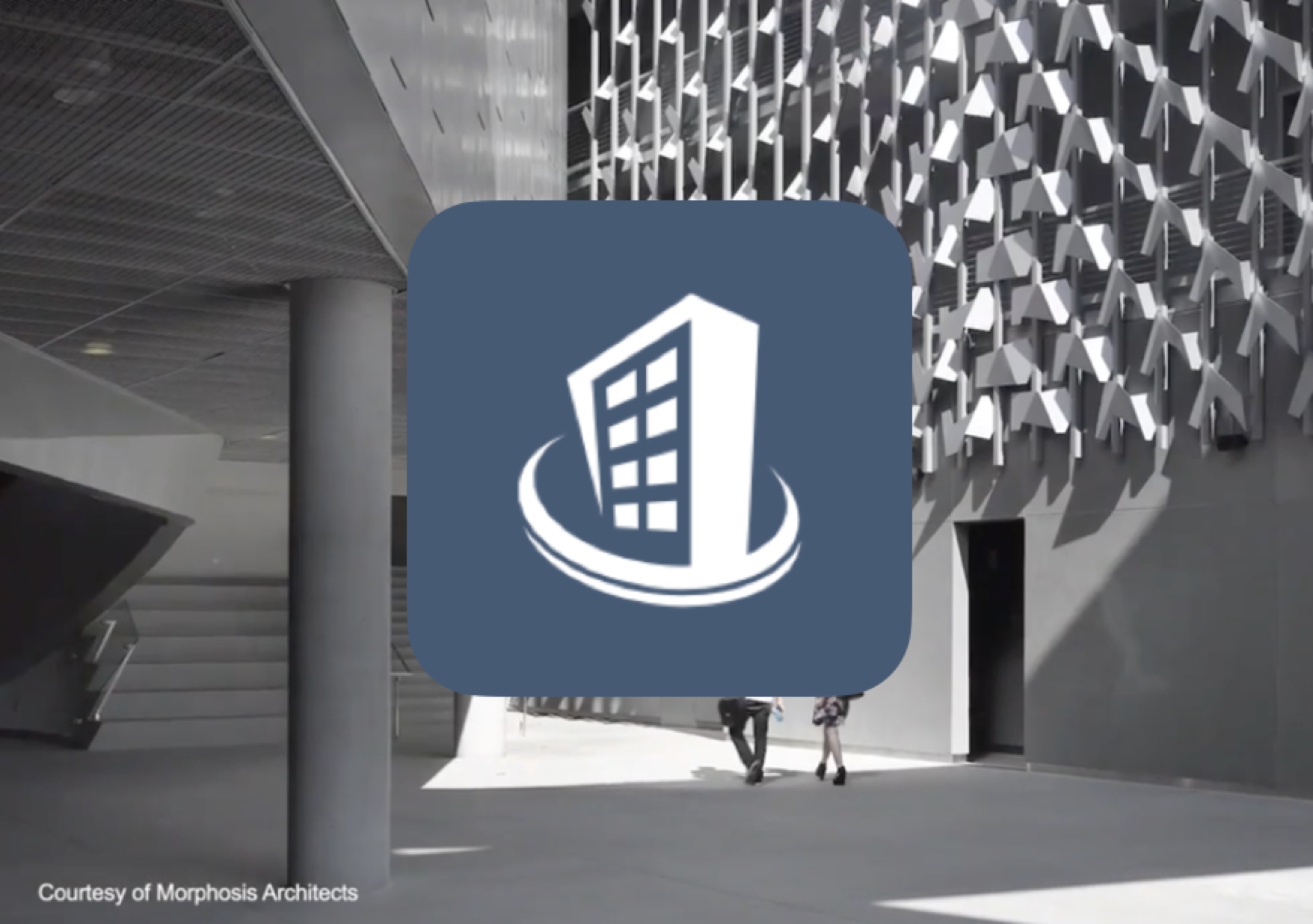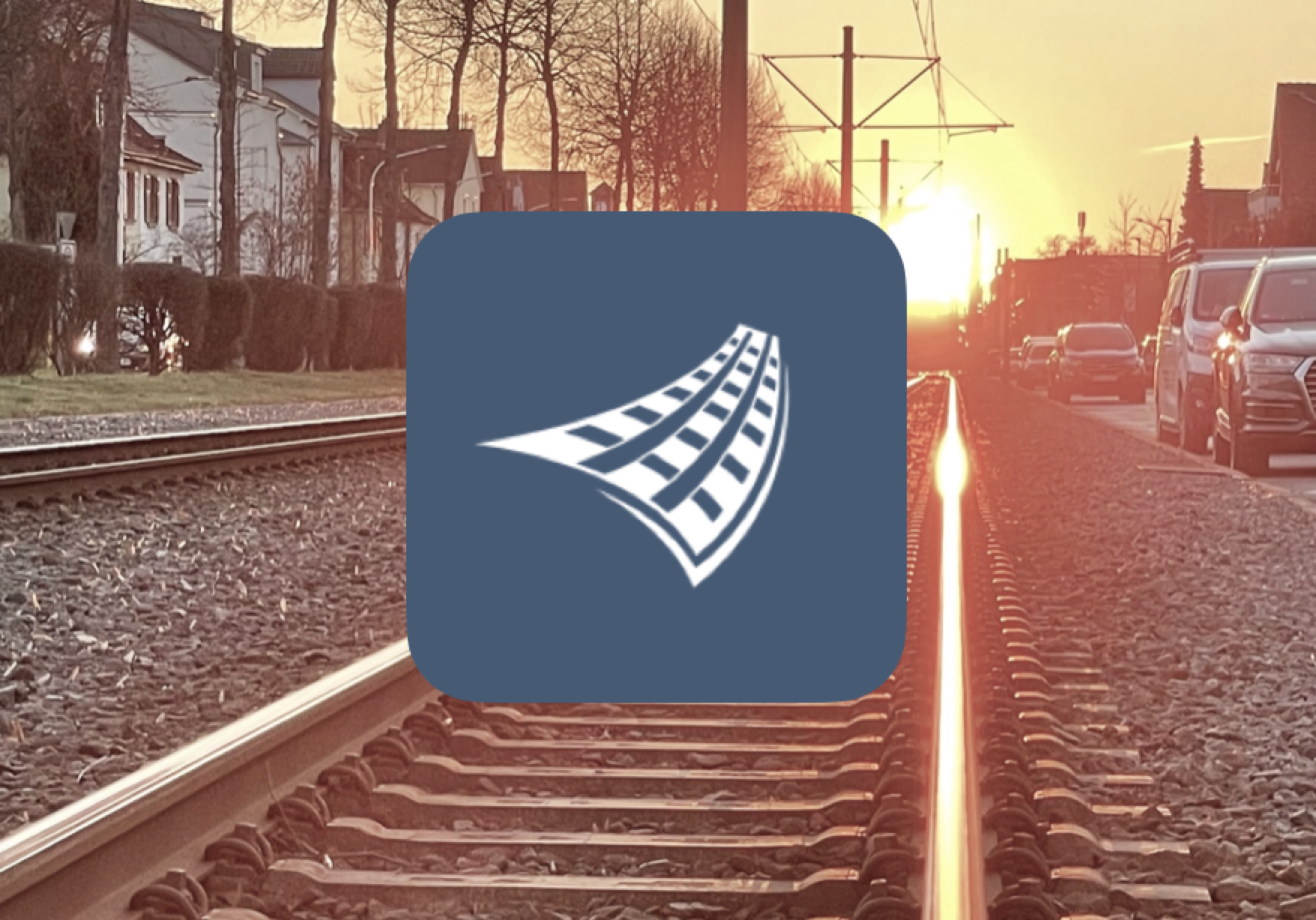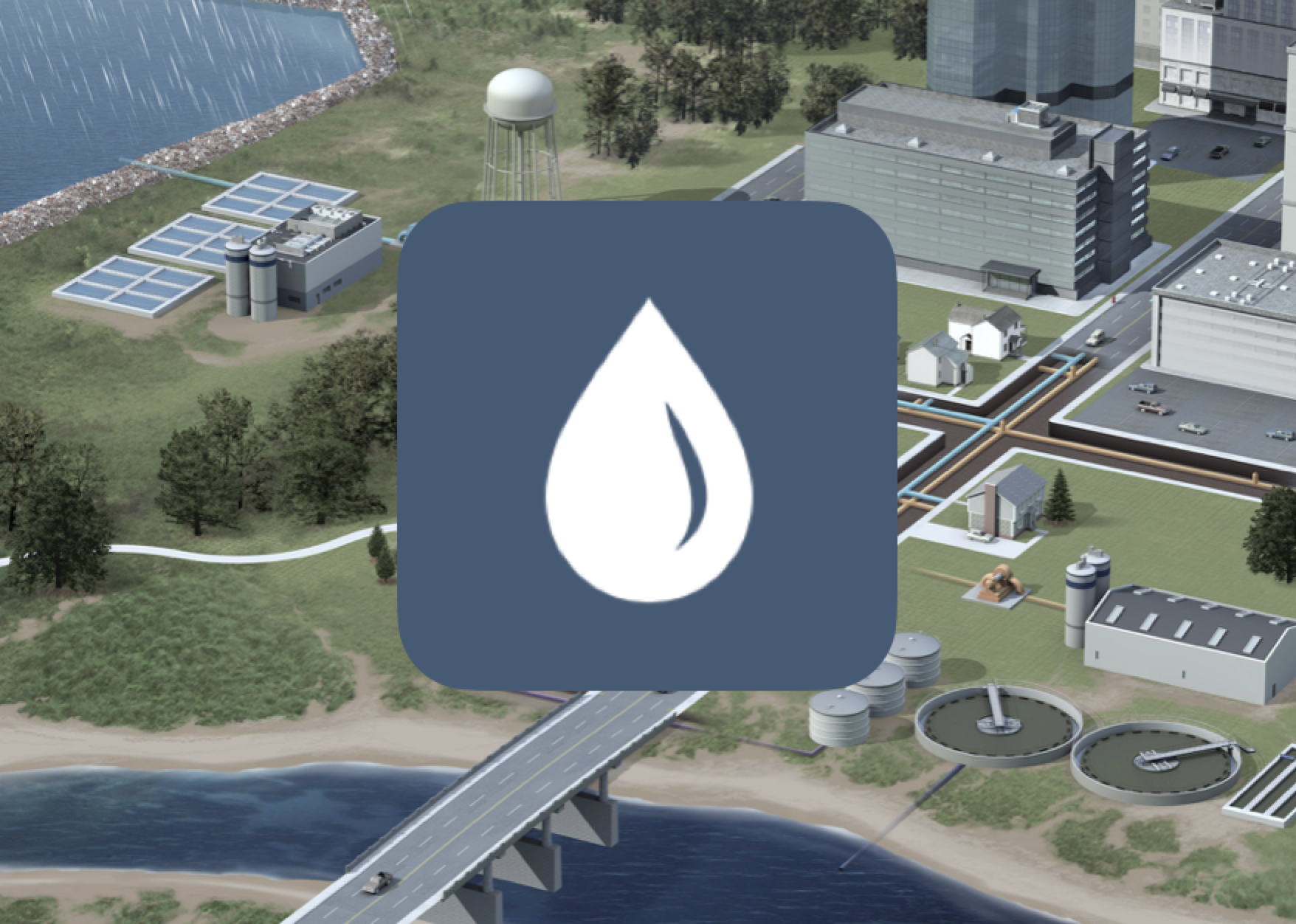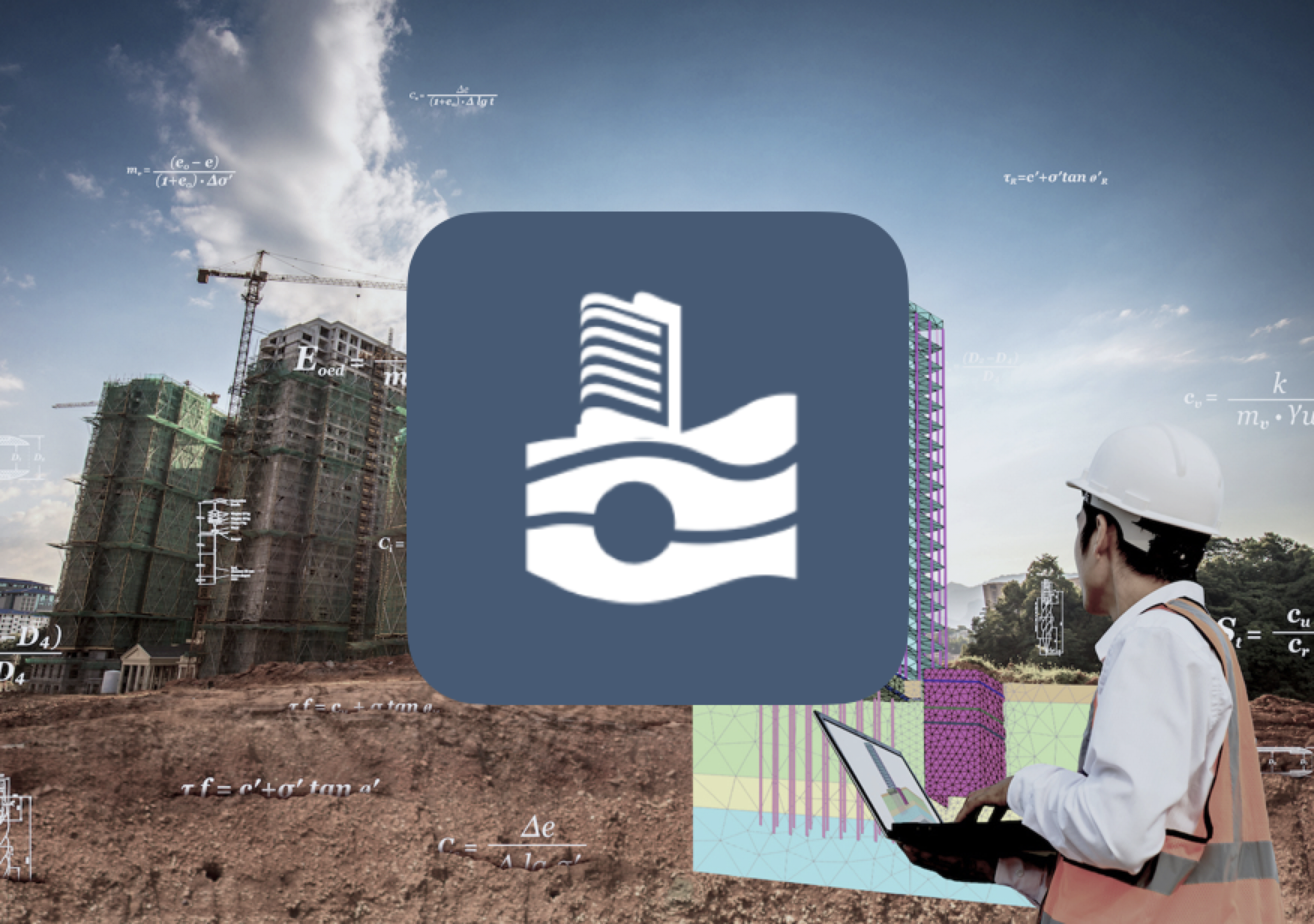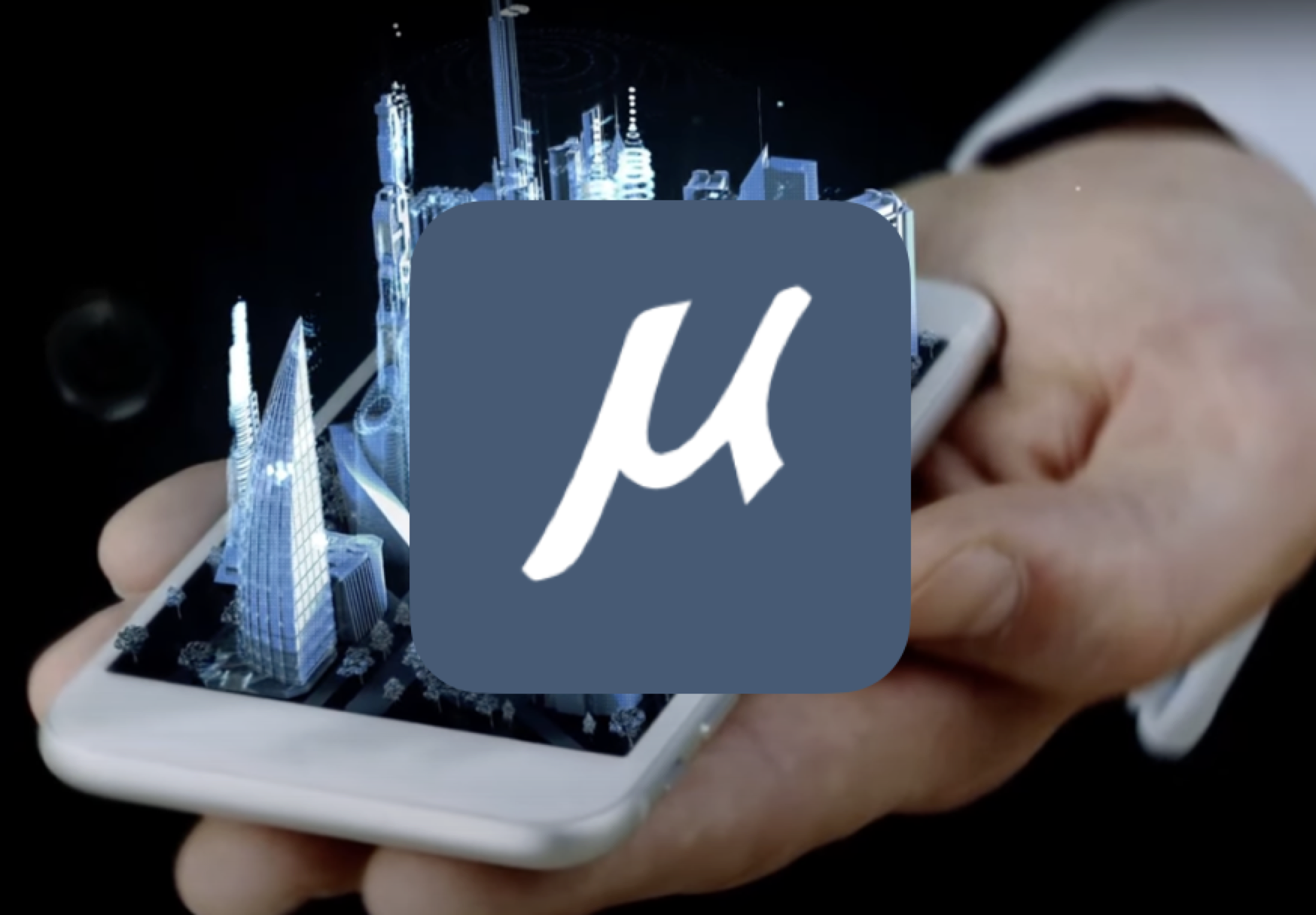Building Design and Energy Analysis with OpenBuildings
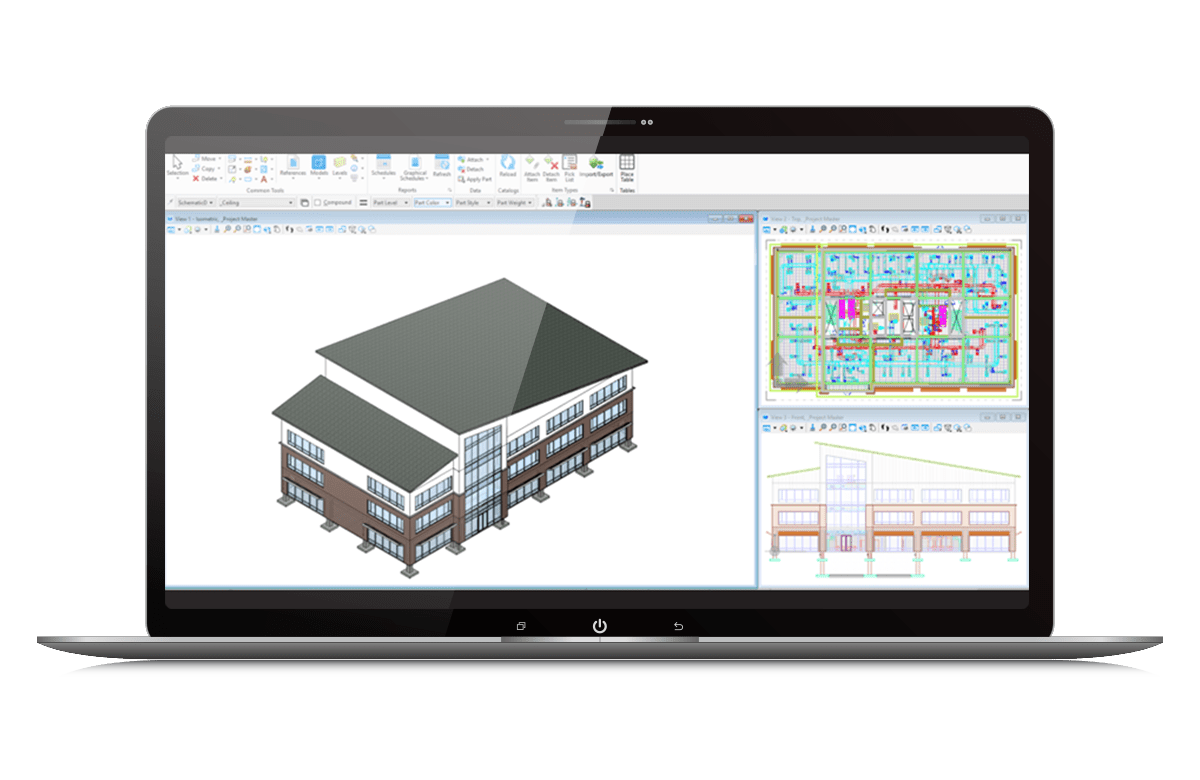
Design safe, sustainable, and distinctive buildings
OpenBuildings is a multidiscipline building design software that enables BIM workflows to provide information-rich models for the design, analysis, simulation, and documentation of buildings.
- computational design and
- energy services for building performance evaluation
- 3D modeling environment
- site context by referencing reality models
With OpenBuildings Designer, you can optimize designs, meet tight deadlines, and avoid errors.
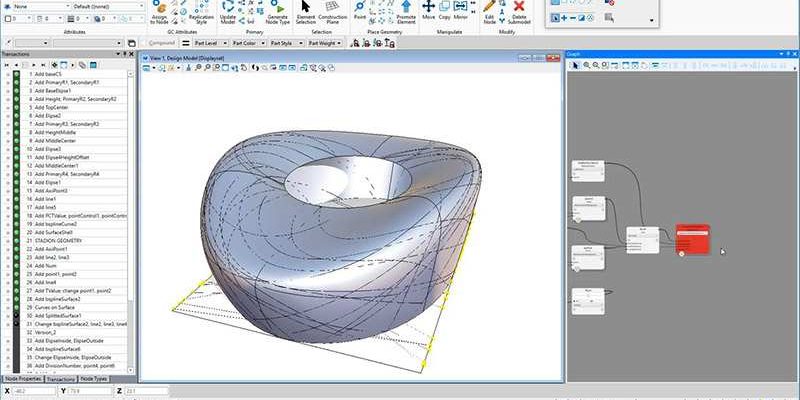
Design Buildings and Facilities of any Size
Design MEP Systems
Design complex mechanical, electrical, and plumbing (MEP) systems, including lighting, power, fire detection, fully parametric air-handling, piping, and plumbing systems.
Generate Building Documentation and Reports
Link specifications, engineering calculations, and equipment documentation to your intelligent building model and produce high-quality, reliable, and up-to-date drawings that accurately represent your design.
Visualize Building Designs
Generate 3D images of models, animations with life-like detail, and high-end photo-realistic renderings, which can aid in the further refinement of potential designs.
Analyze Building System Performance
Inform early design decisions by simulating and evaluating real-world building system performances, including conceptual energy analysis to explore peak loads, annual energy calculations, energy consumptions, carbon emissions, and fuel costs.
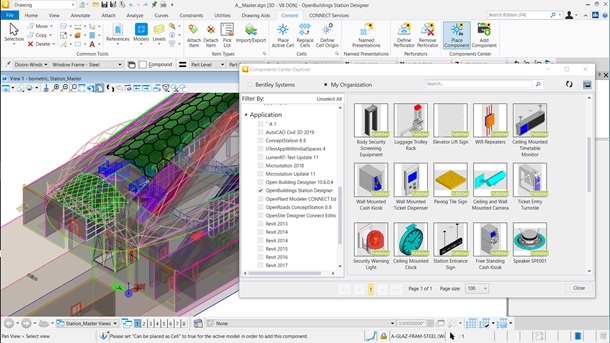
Design Rail and Metro Stations
Take on projects from high-speed and commuter to metro and light rail stations. This software even allows for analysis of pedestrian travel paths.
- Functional space definitions and a catalog of design components are specifically geared to railway station design.
- GenerativeComponents templates for complex geometry are ideal for designing tunnels and platforms.
- Create simulation scenarios by defining spaces, activities, passenger characteristics, and operational information such as train timetables to simulate and analyze foot traffic.
Includes OpenBuildings Designer
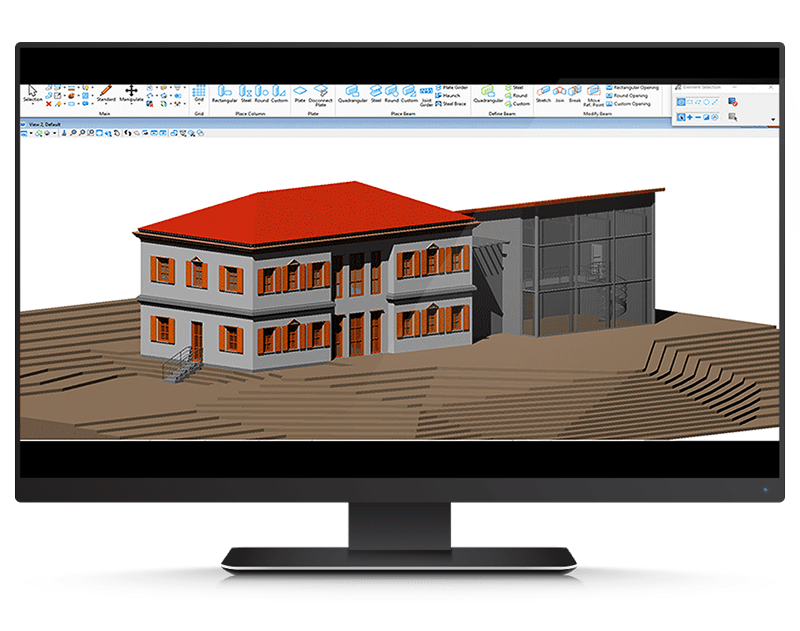
Building Design and Documentation
Streamline your workflow, throughout the design, structural drafting, and construction documentation process, for new and existing industrial facilities, airports, hospitals, and factories in your target country.
Create Building Documentation and Reports
Customize robust, reliable documentation, drawings, and reports that meet Your target standards. Combine drawings, maps, and models to create a common data environment and integrate your design, 3D visualization, drawing production, and quantity take-off reporting.
Design Industrial Facilities
Design buildings and facilities, such as factories, airports, offices, and hospitals, of all sizes and complexity in Your target country. Combine your architectural design, structural drafting, and construction documentation.
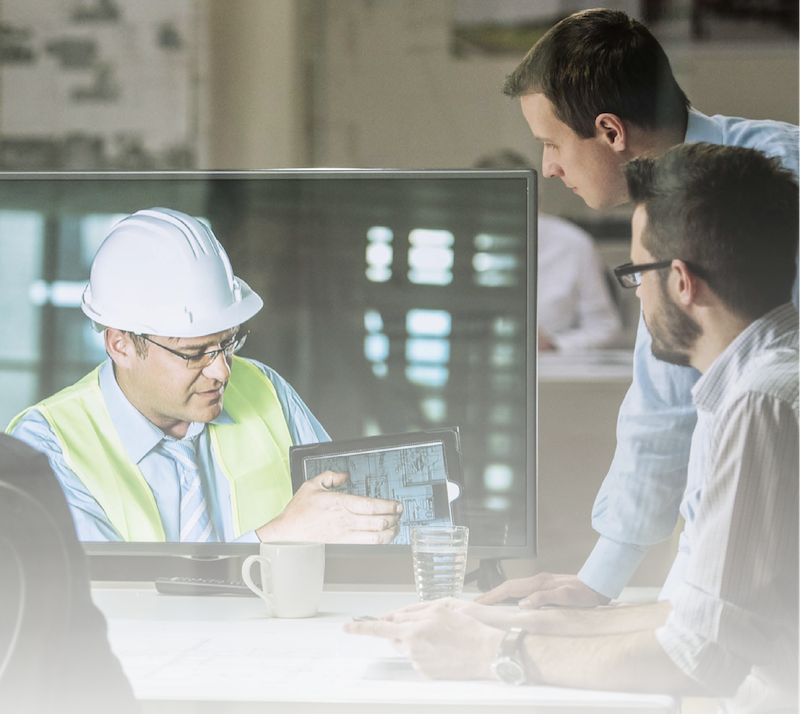
Building Information Modeling (BIM)
> Deliver buildings faster and with greater confidence.
> Integrate information for multiple disciplines, companies and project phases.
> Leverage BIM methodologies to improve your project delivery and better manage your design information across the entire project lifecycle.
> Get a better understanding of the data rich digital representation of your building .
> Improve the odds of delivering a building on time and on budget.
> Explore design options, conduct analysis and better communicate design intent.
Our Service
We are Bentley Partner for the D-A-CH region. You are right, we are no users by ourselves. But if you have very detailed questions, we know whom to ask in our large Bentley and international Bentley partners network.
Contact Us
We will listen to you, understand what you really need and find the best solution.
And more: We take care of all necessary communication with Bentley 4U.
OPEN for collaborative digital workflows
Share digital components through the Connected Data Environment (CDE). Connect automated and iterative digital workflows across disciplines for design integration.
The OPEN-products are based on the highly performant MicroStation technology.
Open to collaboration over multiple disciplines
Open to analysis and simulation
Open to multidiscipline clash resolution and production of deliverables
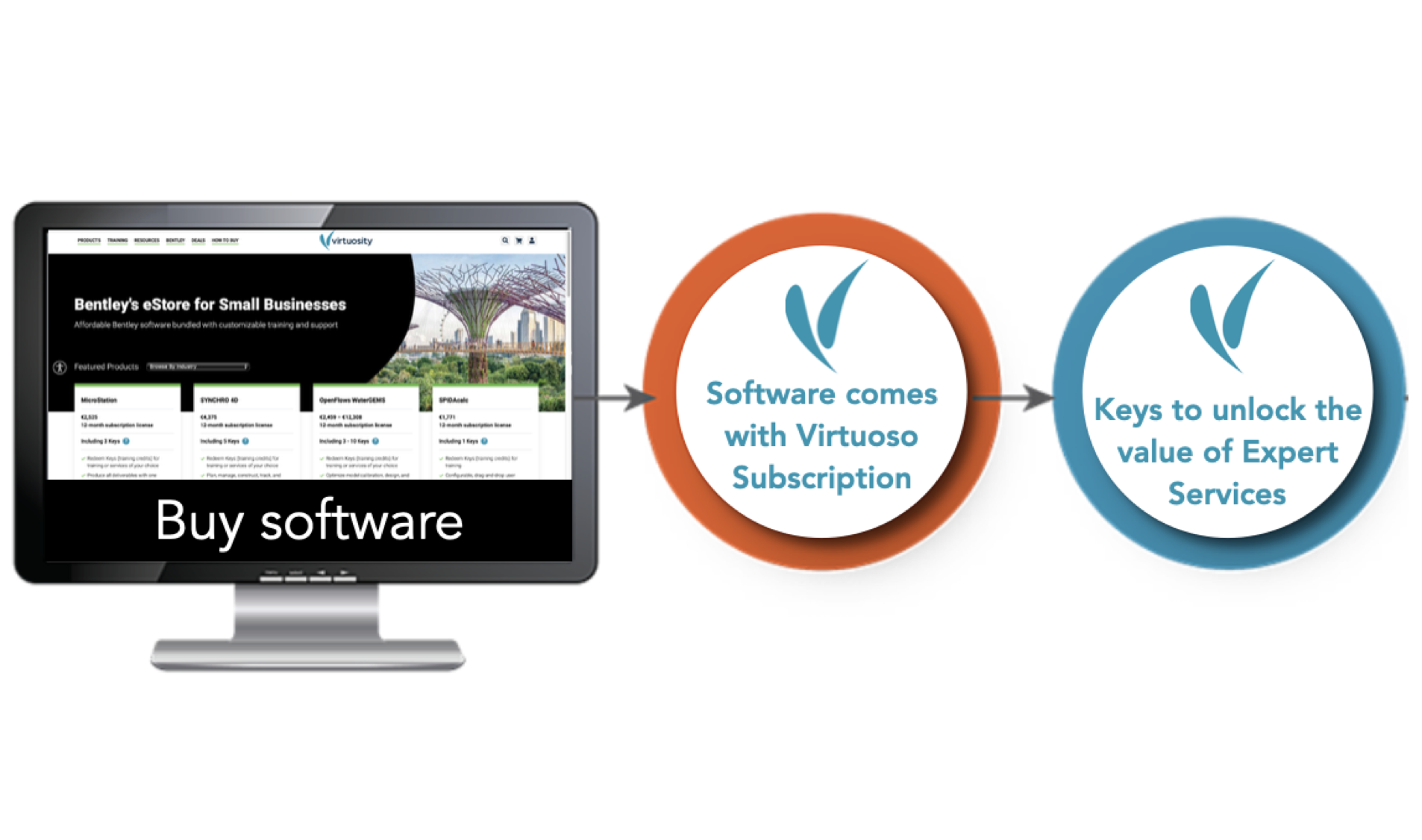
Best offer 4U - Subscription Licensing
Annual subscriptions
👍 Low entry costs
👍 Flexible interception of short-term peaks or downs in work volume
👍 Planning reliability of software costs
👍 Always up-to-date software without update costs / SWART fees
What is a Virtuoso Subscribtion?
We’ve bundled a 12-month license for trusted Bentley software with customizable training from experts and call it our Virtuoso Subscription. With lower upfront costs and flexible support options, businesses of all sizes can now compete with the industry’s heavy hitters.
Software subscriptions are paired with Keys (much like tokens) that can be redeemed for the expert services and training you need to take your project to the next level.
Featured Training Courses
Browse a variety of upcoming online training videos and previously recorded courses taught by our in-house, industry experts.
Customized Courses
Jump-start your project with training that is personalized to your needs. Virtuosity’s customized courses allow you to set the agenda to accelerate your team’s learning.
1-to-1 Mentoring
Receive personalized guidance from Bentley’s in-house experts focused on your project-specific pain points and workflow.

